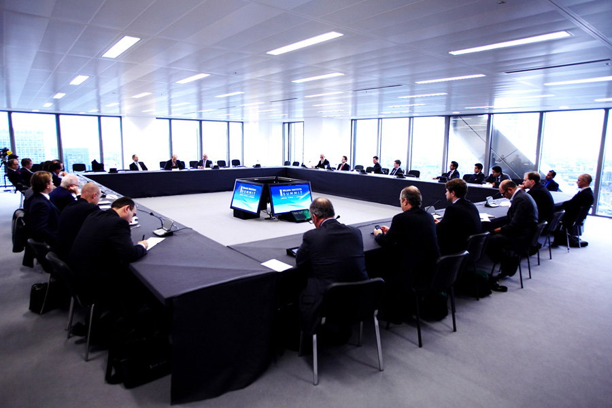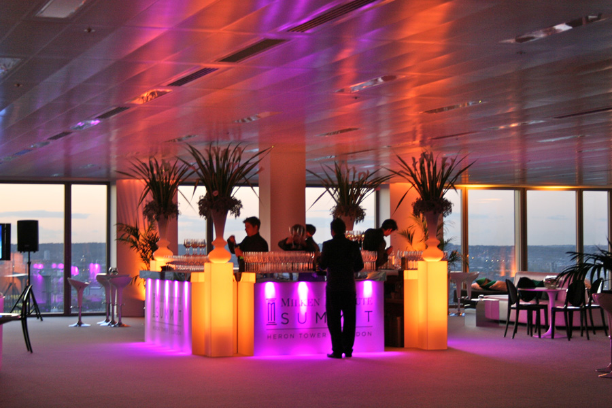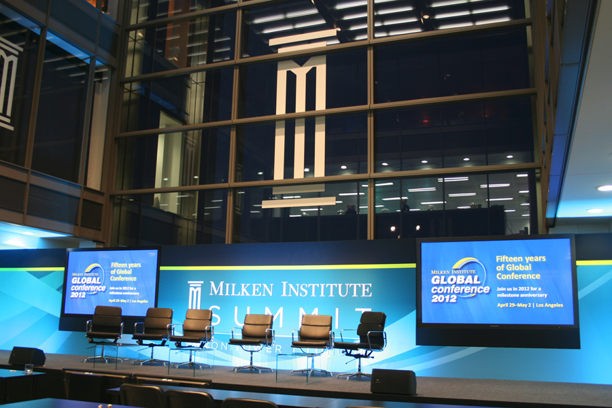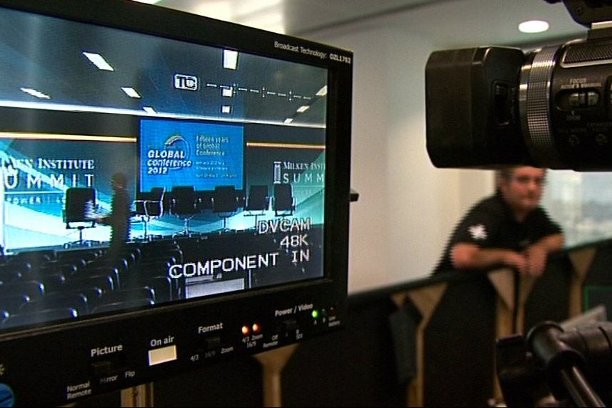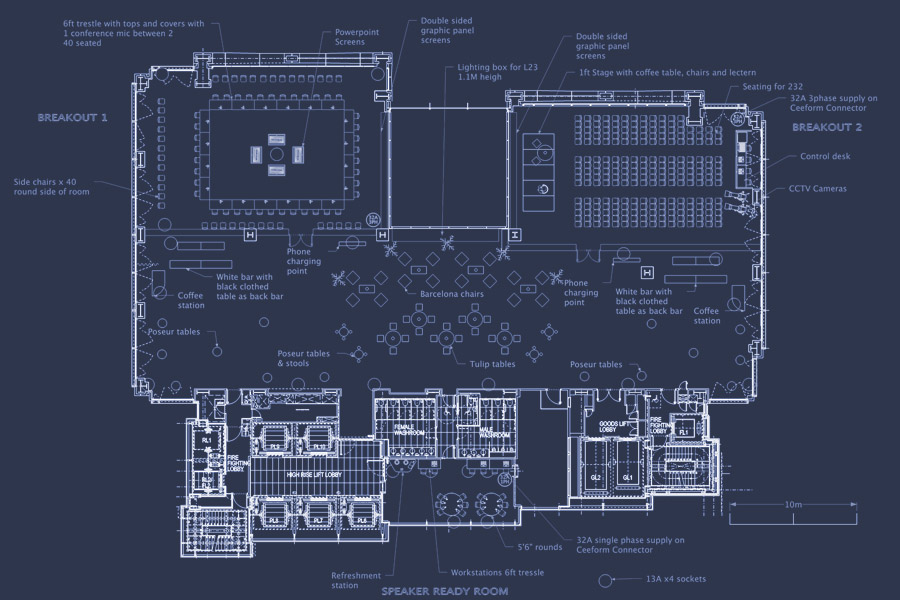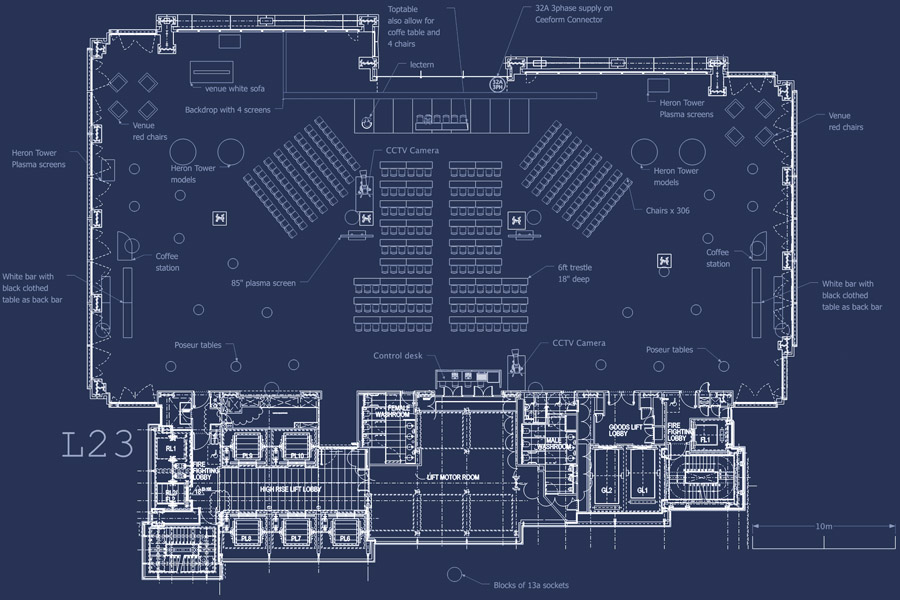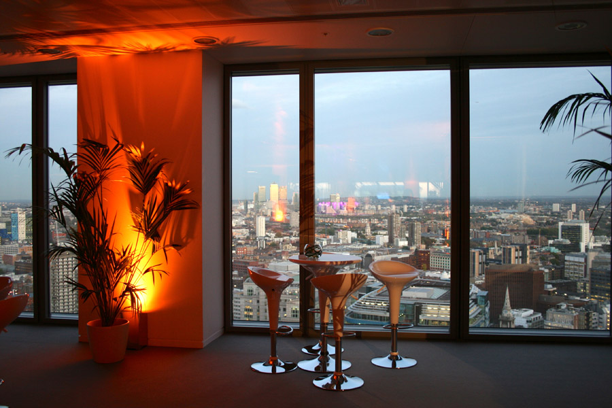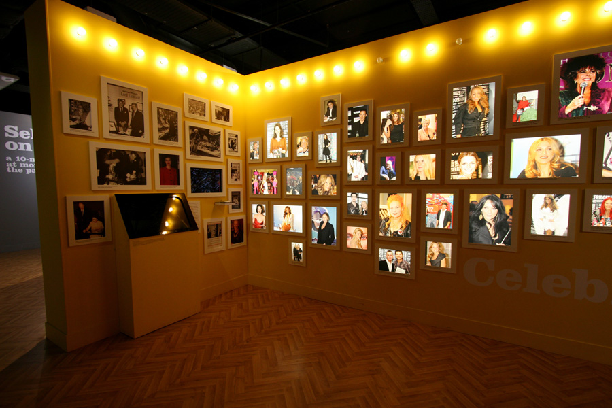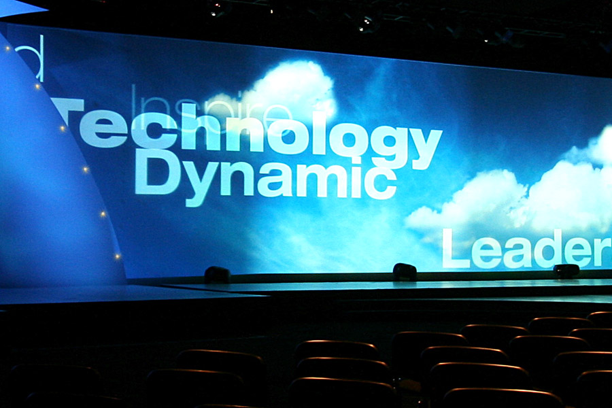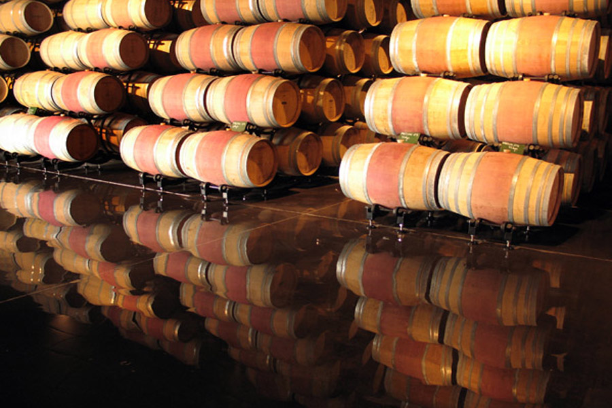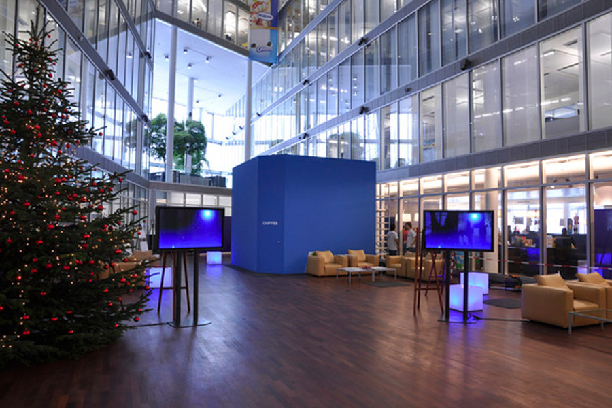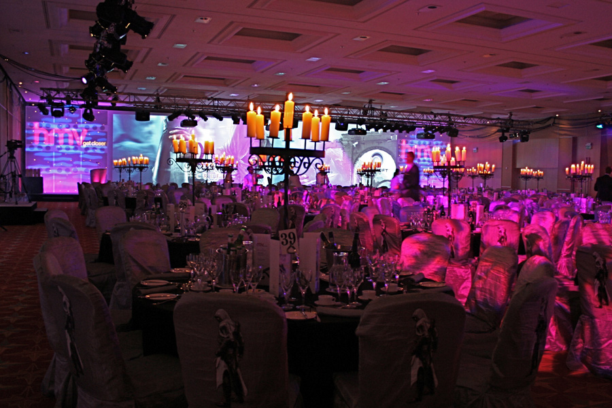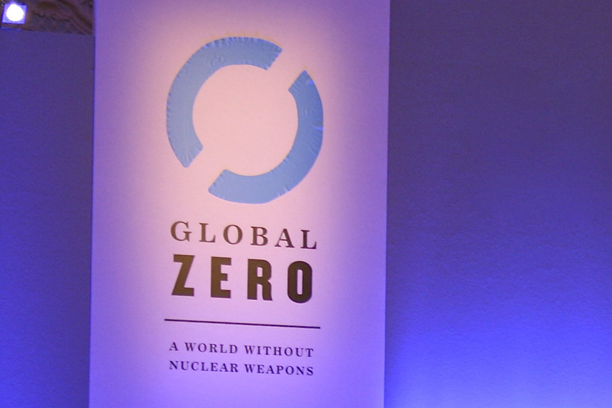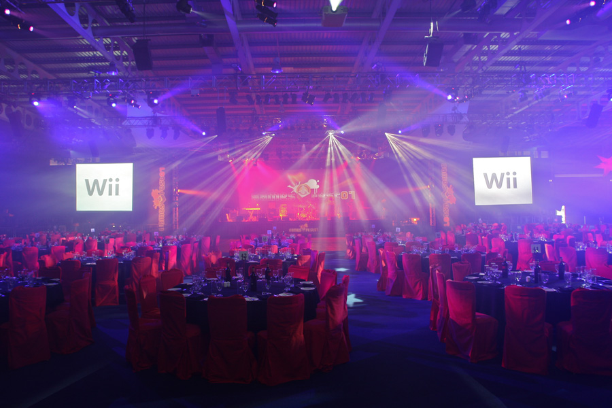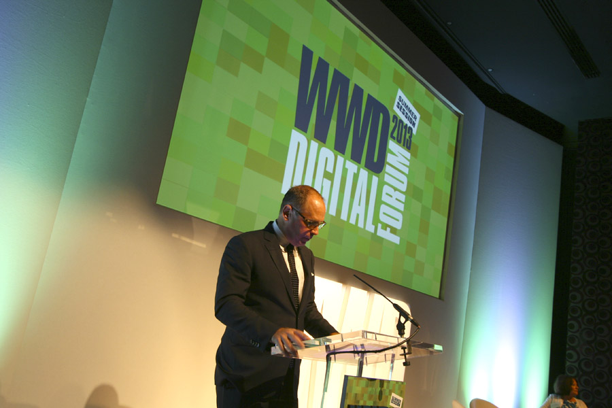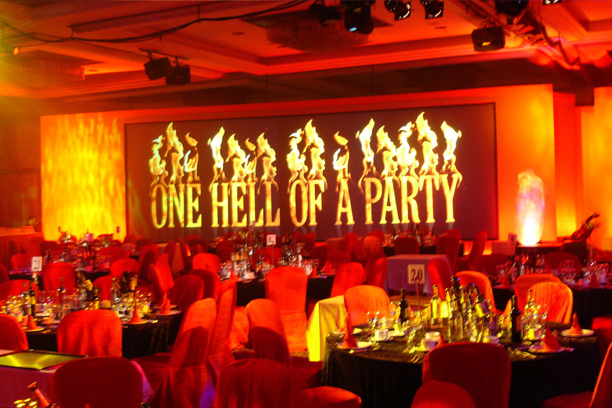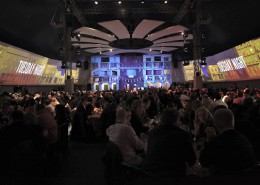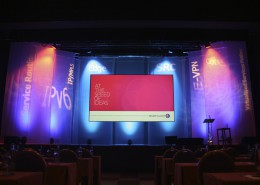Milken Institute Summit
The event aimed to capture the ambition and intellectual excitement of its annual Global Conference, but on a much more intimate scale, geared toward building important relationships face-to-face.
Mixing incisive panel discussions with in-depth, one-on-one interview sessions, the highly focused agenda distilled the best new ideas about innovation and business opportunity.
3D Visualisation From the 33rd – 37th floor
Before we won the project we produced detailed CAD and live 3D presentations that were presented to the Milken Institutes events team to discuss visibility / audience seating plans on each floor. This proved pivotal in winning the project.
We then produced several plans per floor showing the different layouts at different times of day together with detailed audio, video, data and power distribution plans as all cabling was routed under the suspended floors during a 48hr install by our team.
Breath-taking views with too much light
The client was keen for the delegates to experience the fantastic views across London, but this posed a challenge due to the high levels of sunlight during the presentation. Our solution was to utilise a combination of 103” and 85” plasma screens built into custom-printed stage sets. Breakout rooms, dining area and executive networking areas were all on different floors.




